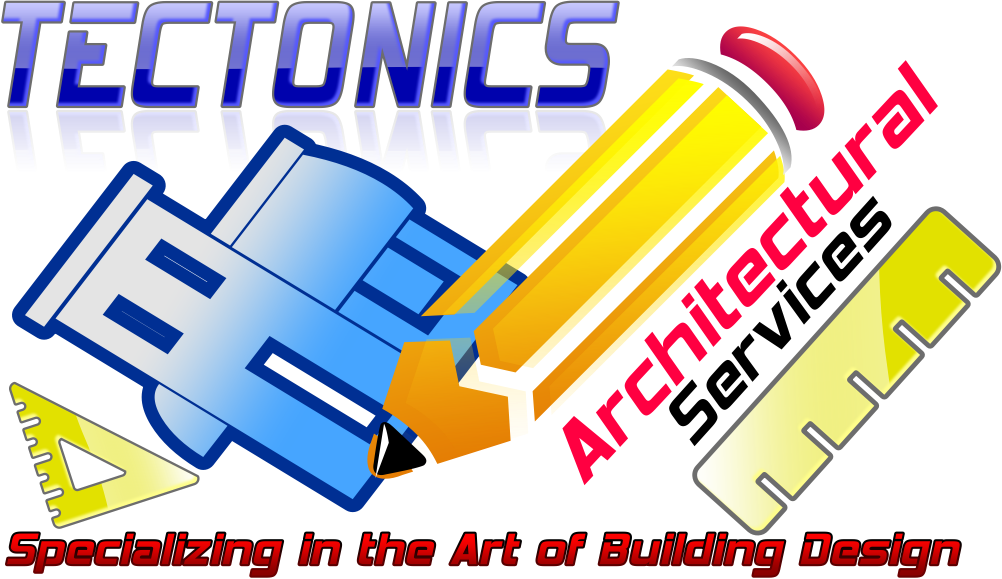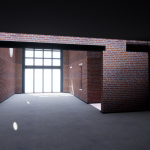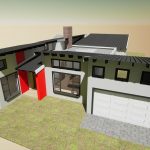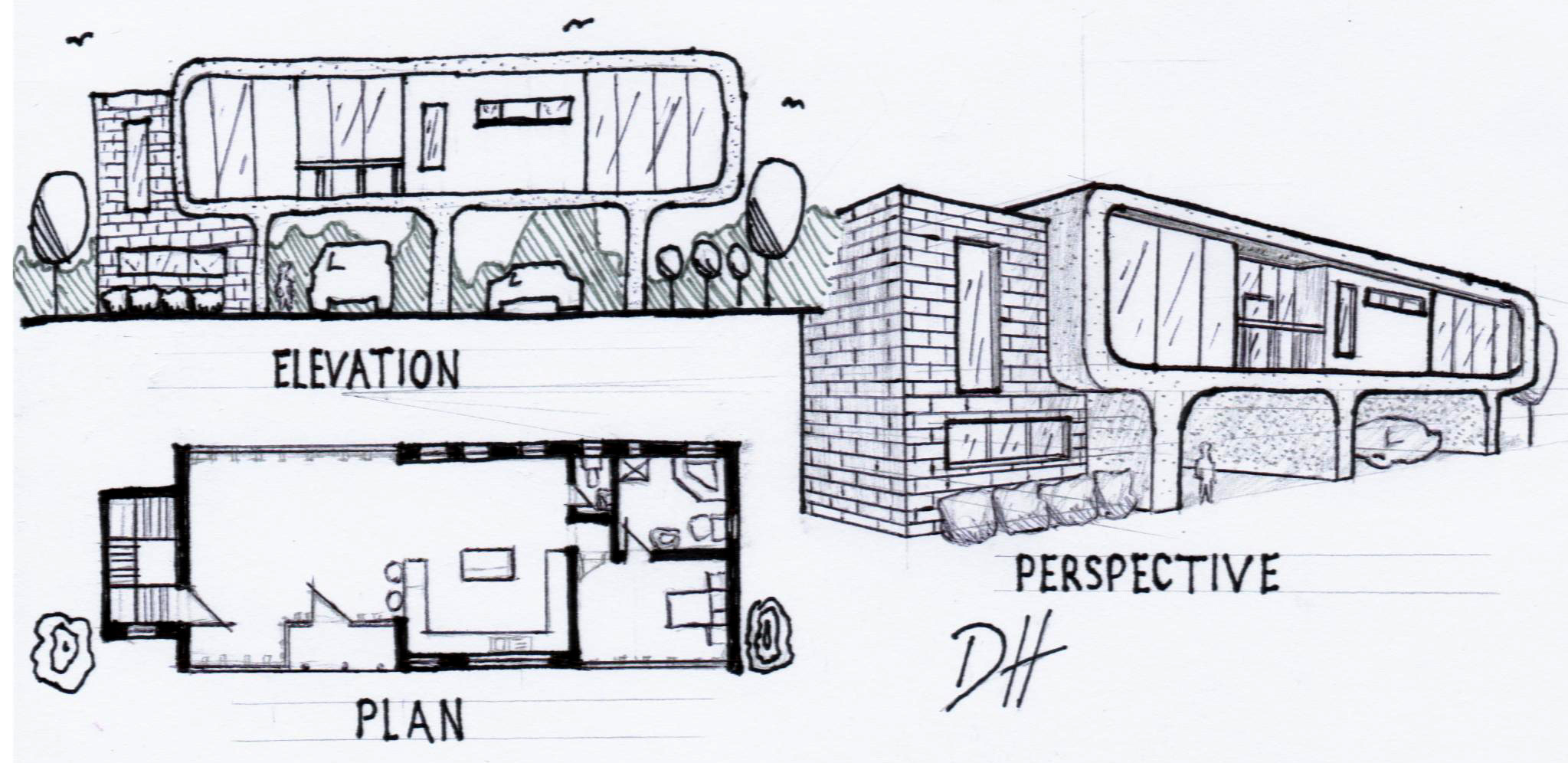
3D designs are isometric or perspective drawings created to show a building finished. The architectural professional uses them for presentation and visualization purposes to clients. As an illustration for the client, the architectural professional sketch concepts on paper. These concept designs may include elevations, plans, perspectives, and sections. Later, the architectural professional recreates paper sketches or concept designs into computer models.
Computer models are not a necessity, but has become handy to the design process.
A building computer model brings advantages which would otherwise be difficult to achieve. In particular textures, colors, lighting and shadows result in photo realistic images. Besides the visual advantages, 3D design allows the architect to analyse design functionality. In conclusion, architects recommend 3 dimensional drawings for most projects.
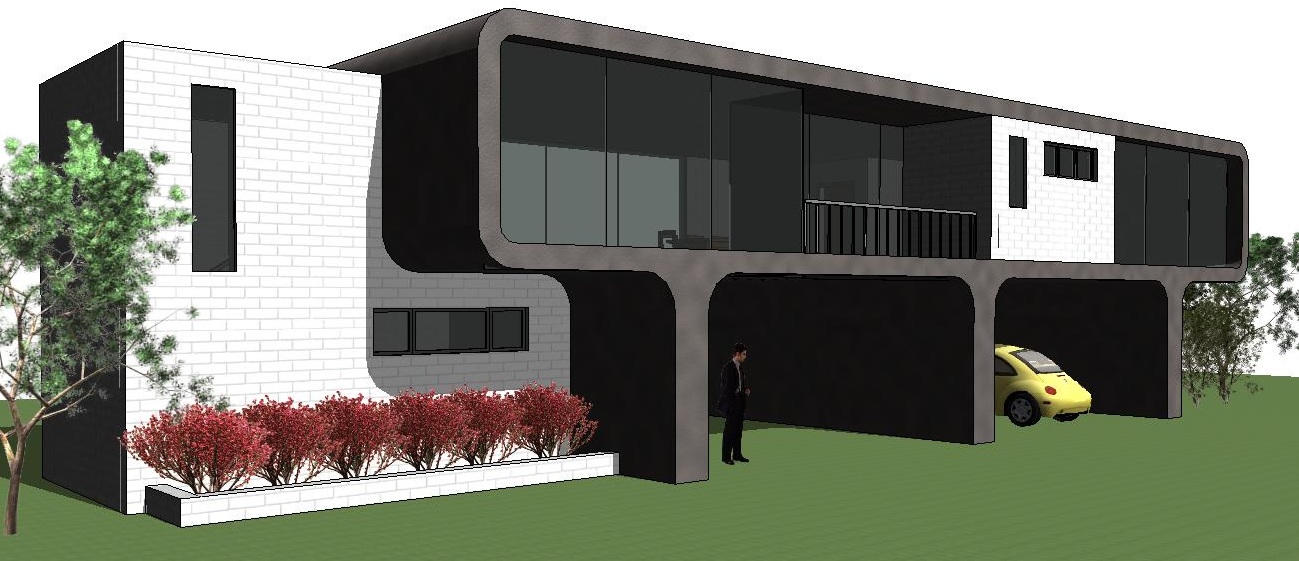
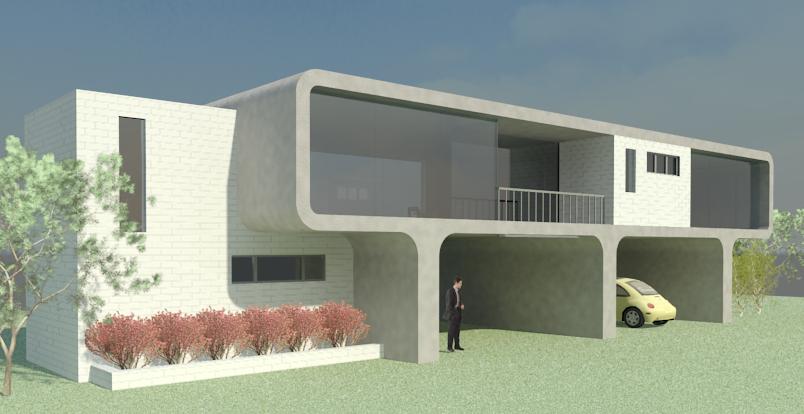
Visit our 3d design gallery for more samples.
