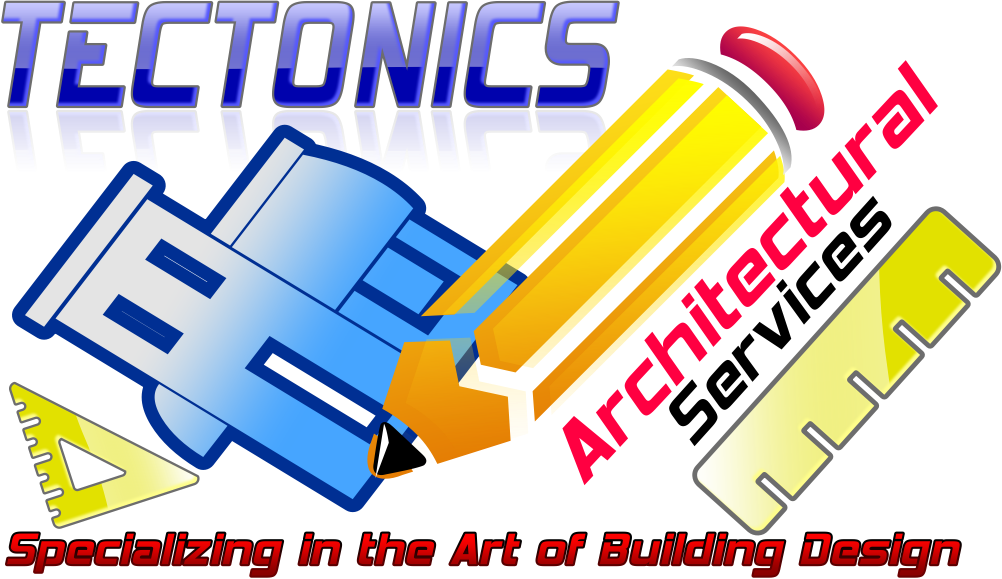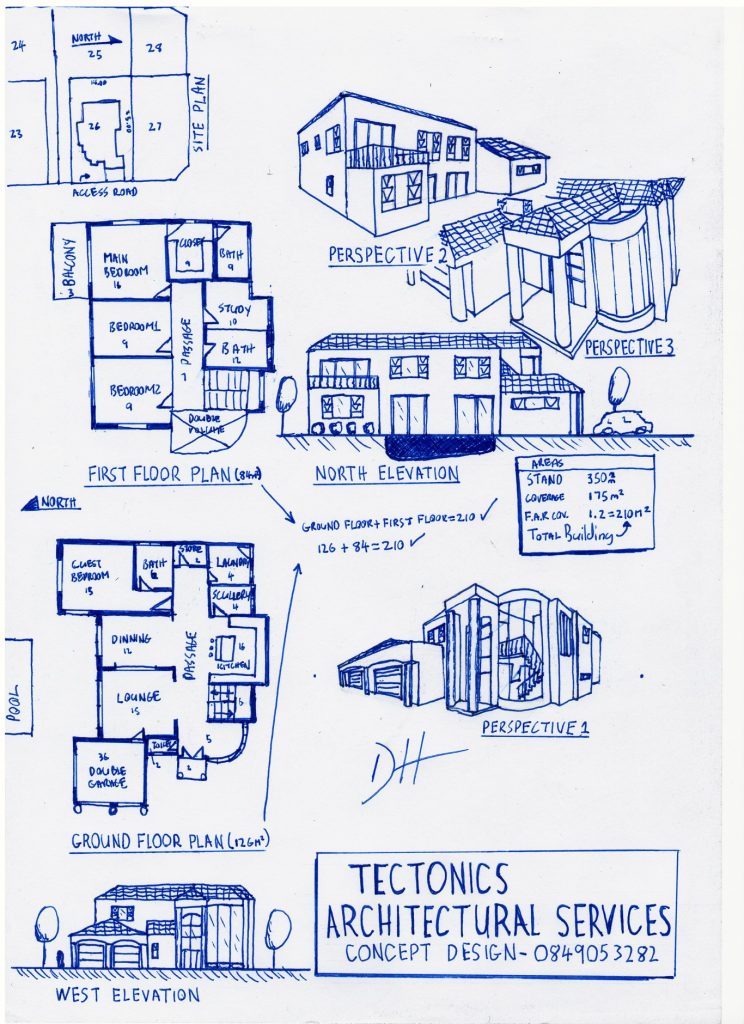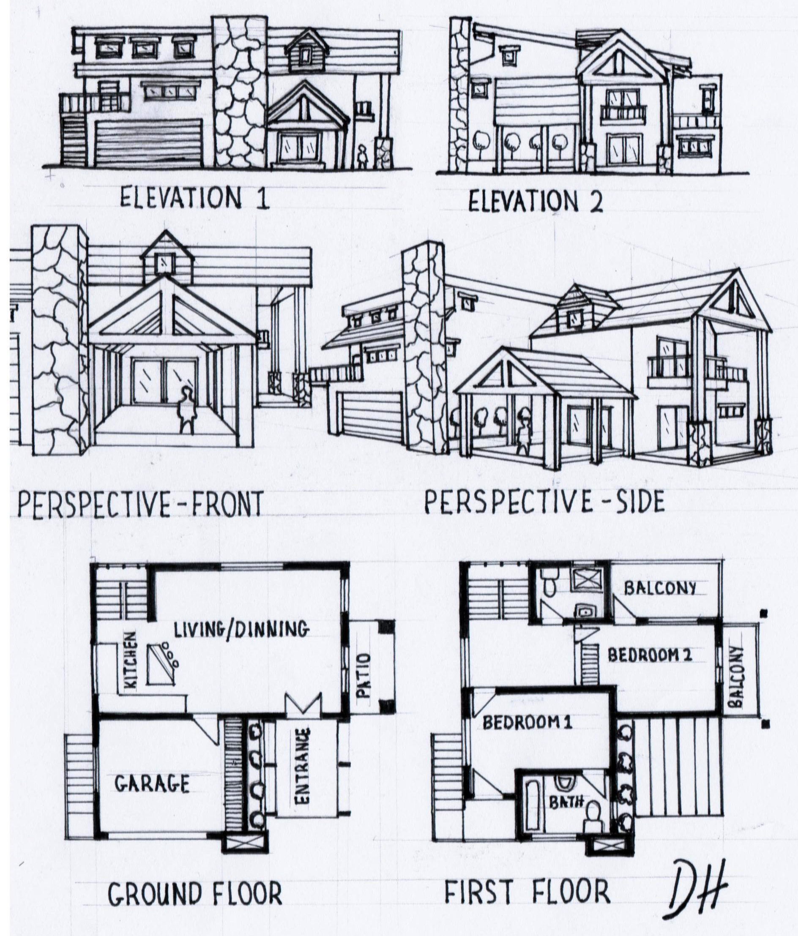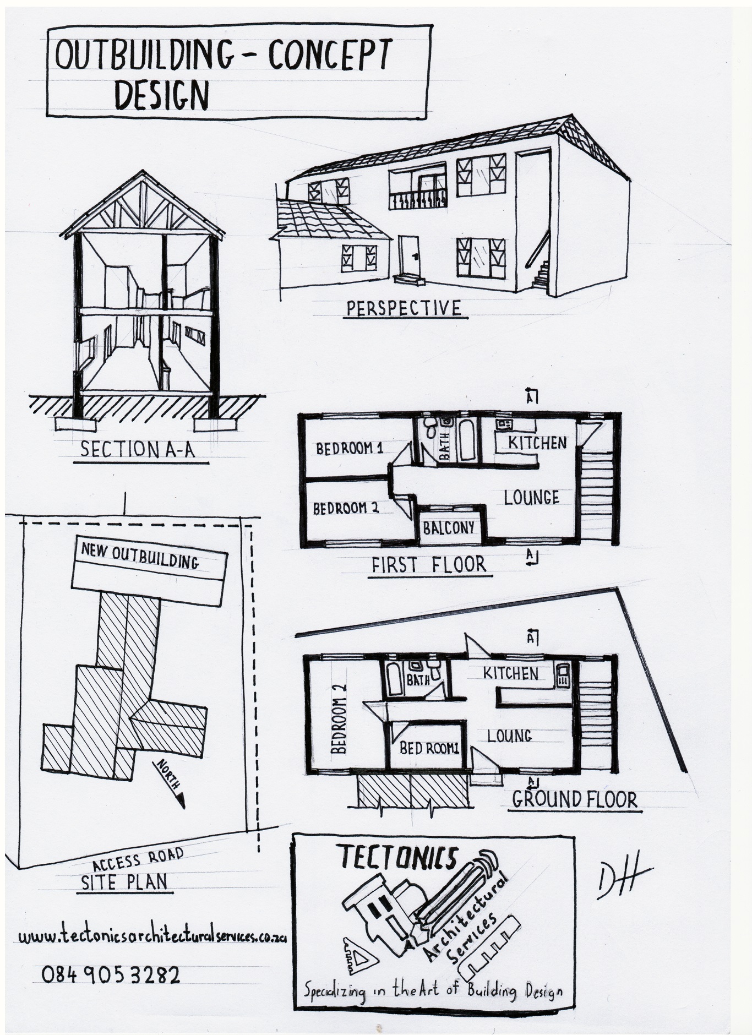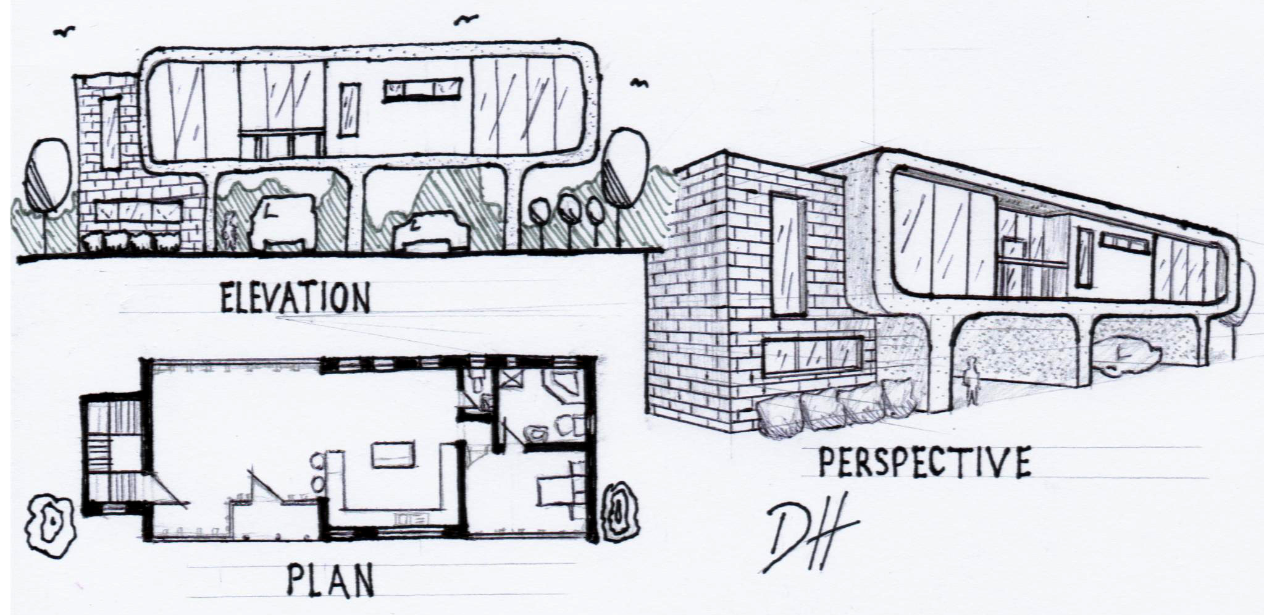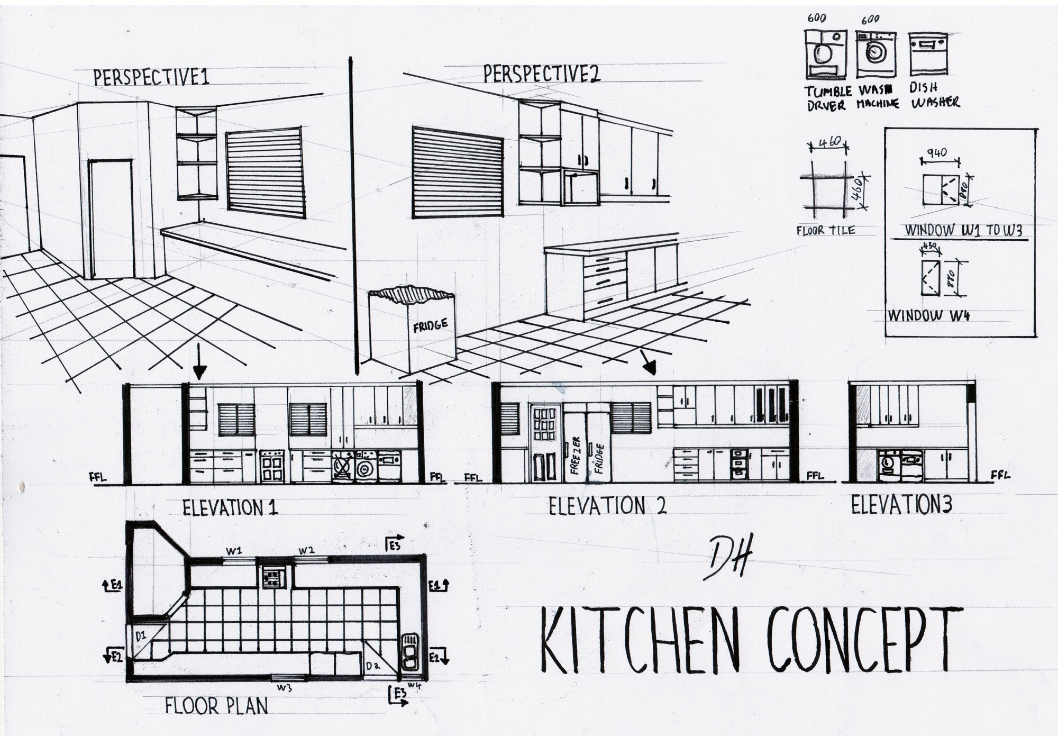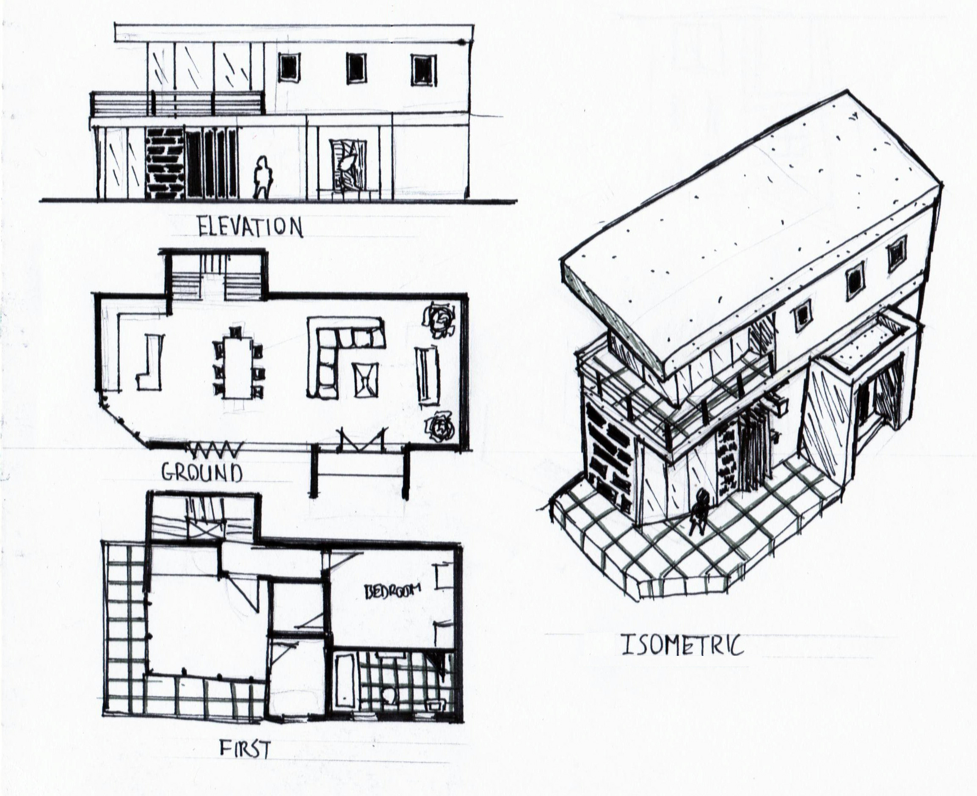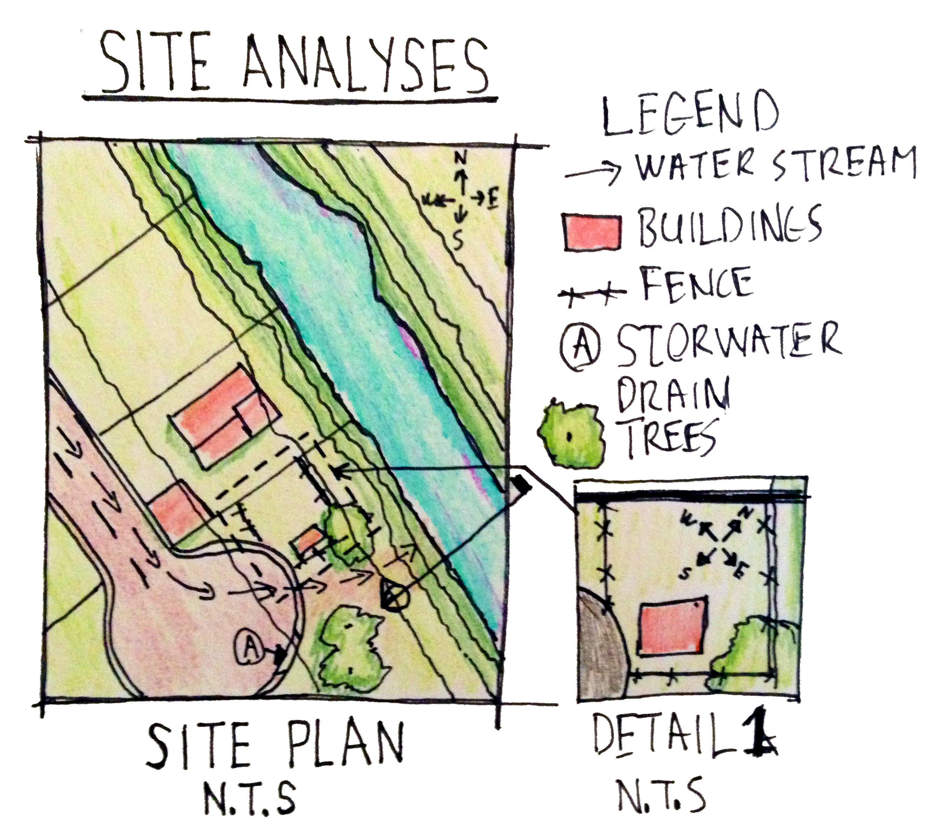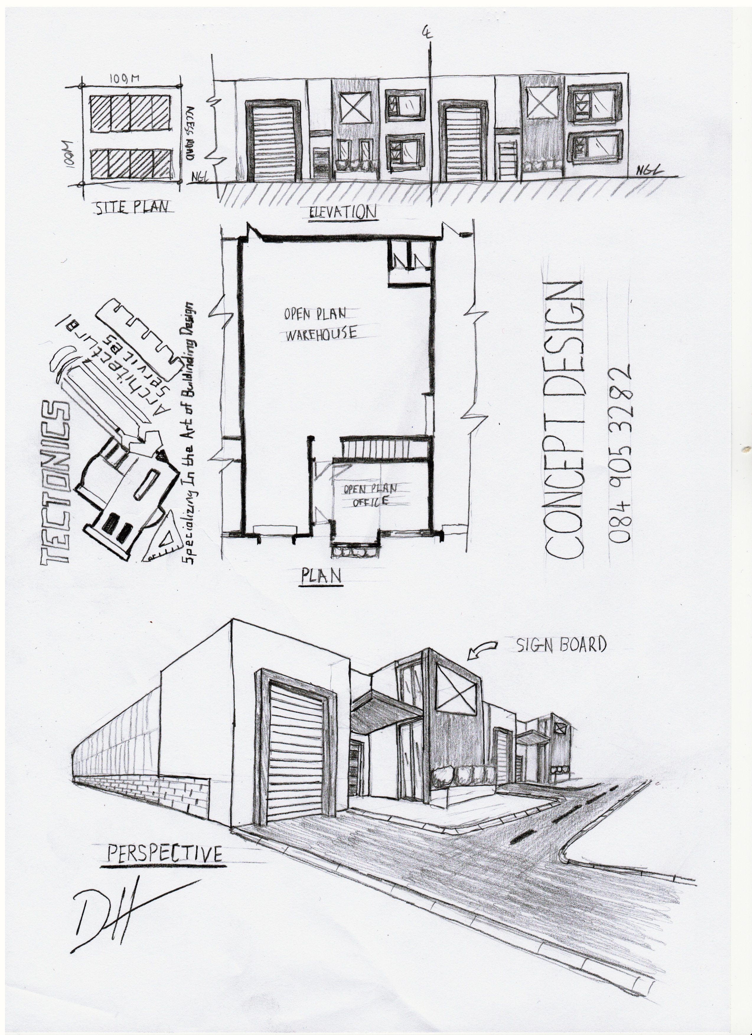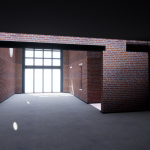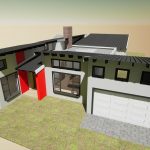Concept designs are dynamic sketches by the architectural professional to show ideas. They are a great way to brainstorm concepts, building styles and solutions.
The architectural professional uses client specifications and legislative needs to produce these drawings.
Usually, the architectural professional creates concept designs through freehand design sketching. More refined compositions may include ruler-based drawings with textures, lighting and shadows.
The final concept design is then recreated on computer model space to produce a 3D design.
Concept designs are a quick and cost-effective solution to produce building designs.
